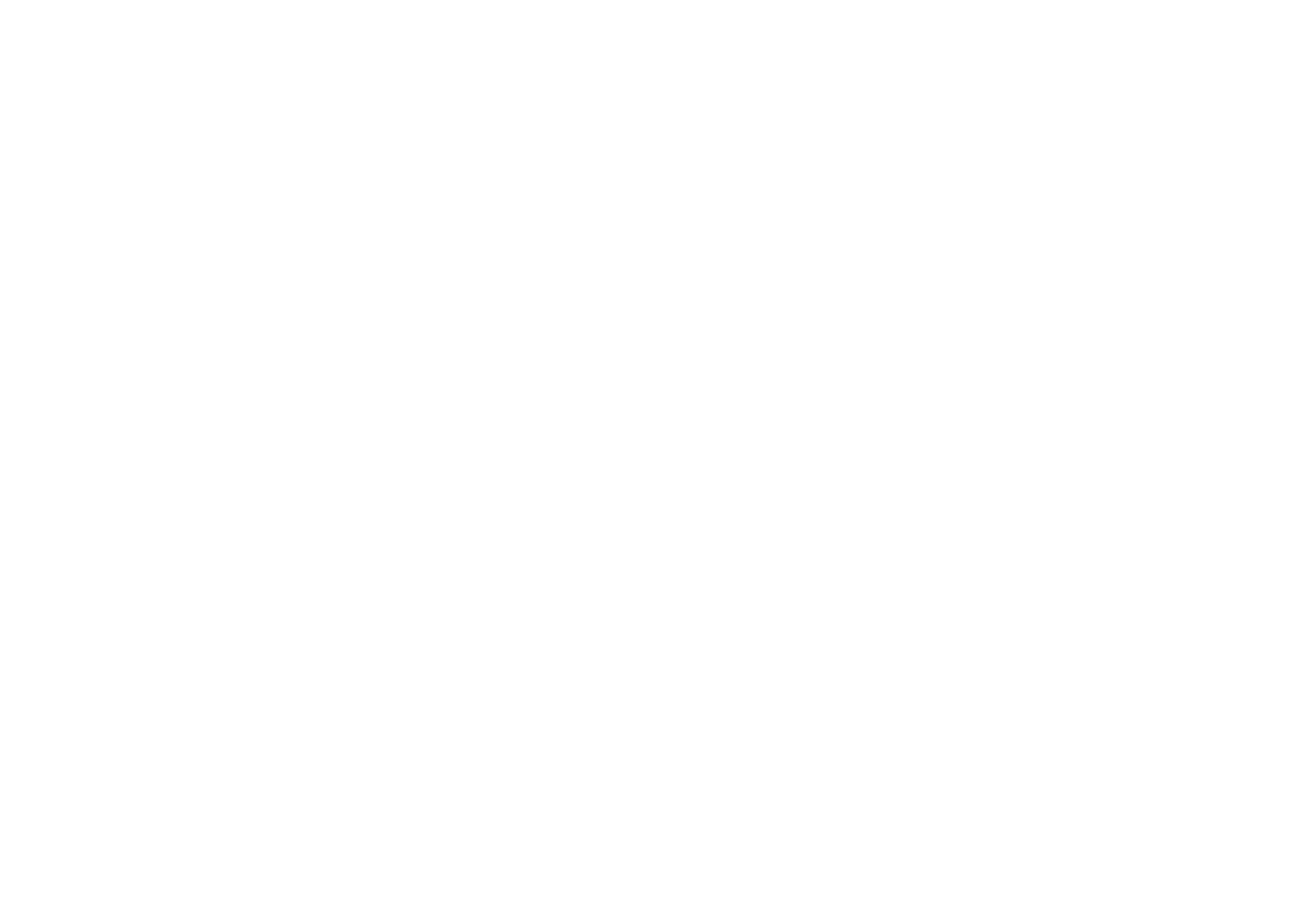Specification
Occupancy
The floors are built to accommodate 1 person per 8 sq m with the means of escape at 1 person per 6 sq m. Sanitary provision is based on 1 person per 10 sq m with accessible WC's provided on all floor levels.
Raised Floors
The two new floors have a raised floor of 110mm with the remaining floors (Levels 1 to 6) having a raised floor of 150mm.
Floor Loading
The current floor loading for the key areas in the building are as follows:
- Office areas = 2.5 kN/m2
- Circulation areas = 4.0 kN/m2
- Terraces = 2.5 kN/m2
- Plant rooms = 2.5 kN/m2
*there is an additional 1 kN/m2 load allowance for partitions added to the offices live load areas.
Floor to Ceiling Heights
- 7th & 8th Floors – 3.1 m to exposed soffit with 2.6m to underside of lights and services zone
- 1st to 6th Floors – 2.7m to suspended ceiling
- At the entrance to the reception the floor to ceiling height is 2.675m with the reception desk at 2.525m
Lifts
Two new 8 person passenger lifts will serve all floors in the building.
Reception
The new Ground floor reception area is situated directly opposite the newly created glass entrance. Floor to ceiling glazing to the street is punctuated by RAL coloured dark grey powder- coated aluminium fins.
The reception floor comprises Dekton panels with an inset entrance mat. Dekton wall panels flank the entrance. The new reception ceiling is a particular feature of the design with its coffered profile and inset stretch ceiling panels and recessed down-lights.
A striking bespoke timber reception desk measuring 6.0m provides scope for additional concierge services, as well as a dedicated check-in facility for any anchor tenant. The desk is set against a joinery back-wall of a complimentary design.
A dedicated DDA compliant WC and shower have been provided at ground floor.
Lighting
The LED lighting system is designed to enable tenants to comply with the requirements of LG7 as follows:
Working plane within office areas:
300 to 500 lux (target 400 lux average) (assuming a Working Plane of 750mm AFFL and a Lamp colour/temperature 4000K
Reception: 300 lux
Lift Lobbies: 200 lux
Stairs: 150 lux on treads
Toilets: 200 lux
Plant Rooms: 100 lux
Cycle Centre
The lower ground will include a fitted out cycle centre with fully secured access doors.
7 showers are provided split into 3 male and 3 female with a fully accessible wet room included.
Two tier bike racks will provide spaces for up to 64 cycles with 44 secure lockers also provided.
There is a heated and ventilated drying room.
Breeam
The refurbishment works are being assessed under Building Research Establishments BREEAM refurbishment & fit out scheme.
The building will be rated at BREEAM “Excellent”.
Air Conditioning
The offices are heated and cooled via a centralised heating and cooling system. It is a Hybrid VRF system with fan coil units distributed throughout the offices, which supply conditioned air to the office space via linear diffusers. The fan coils are served by air cooled condensing units located externally on the roof.
Tenant office fresh air supply and extract air is provided by a landlord central ventilation plant.
Internal Design Temperature- Summer 22oC (±2oC)
- Winter 21oC (±2oC)
- 1 person per 8m2
- 12 l/s per person
Electrical
- Small Power 25 W/m2 – additional capacity of 25% of NIA provided at 40 W/m2 for the offices.
- 300-500 lux average; on working plane
- Lighting power 12 W/m2
- Lighting Controls Daylight responsive energy saving controls including passive Infrared (PIR) sensors.
Fit Out Guide
A Cat B fit out guide will be available to tenants to cover the cellulisation of floor plates and services. Capacity for supplementary cooling/services has been allowed within plant enclosures, risers and on-floor service zones.

