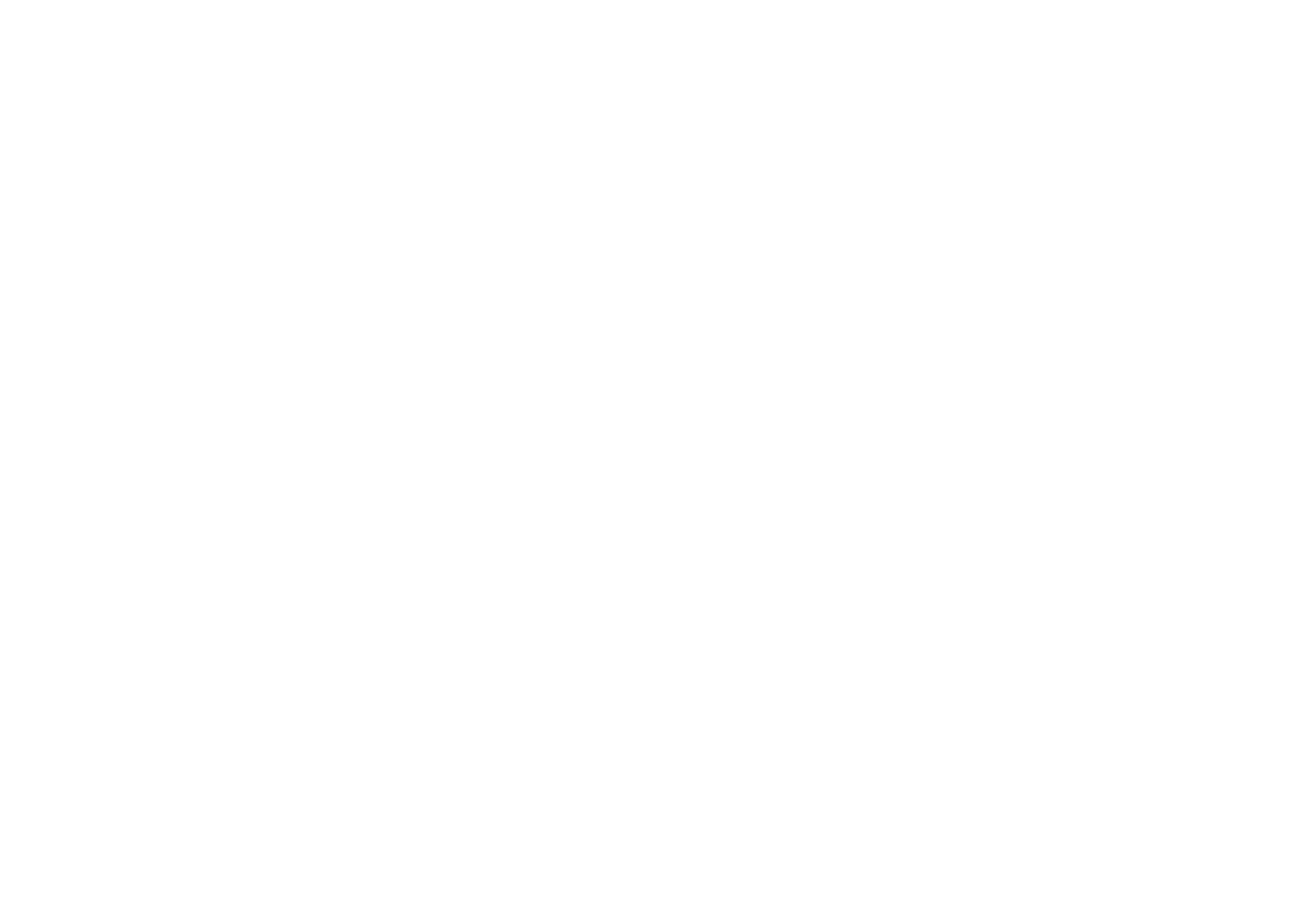Architects Vision
Latent within any building is a primary geometry capable of infinite manipulation to create new and dynamic forms. The challenge of any building refurbishment is to identify that geometry and to develop appropriate solutions to exploit the possibilities within.
At Five.Norwich Street, the underlying structures were suitably robust that we were able to strip the building back to its original structural form and in effect construct a new building around it. That opportunity of whole building refurbishment is relatively rare.
The client’s aspiration was to introduce as much natural day light into the building as possible using a combination of solid “stone “elements and full height glazing. Norwich Street is one of the original medieval London streets and of course is extremely narrow. In a very narrow street our challenge is always to balance the relationship of the solid and glazed elements in order to meet the stringent regulations while at the same time creating modern and exciting spaces within.
One of our initial challenges was to create a much better arrival experience. We set the new entrance screen and doors back from the pavement, creating width where previously there was none. We replaced the heavy masonry walls with glass and we enlarged the reception to respond better to visitor expectations.
At the upper levels we identified the opportunity to enlarge the building both in plan and section. The original crank in the front façade has been removed and significant additional office area created. At the very top of the building we have added 2 new floors to create a dynamic space with panoramic views south to the City from the new 7th floor terrace.

